- Michele Pasch
- Aug 22, 2023
- 3 min read
Updated: Jul 14, 2025
Project Name
Landfall Sunroom
Project Summary
Lots of homes come with a screen porch. They intrigue our imaginations of summer evenings spent with a tall glass of lemonade leafing through a magazine. Making an older screen porch live up to our expectations takes a little more creative enterprise. With our design aesthetic and with Mrs. Melcher's hopes and good taste we were able to create a new 4 Season Sunroom in the same footprint of the old screen porch.
Project Story
The challenge was how to make the screen porch feel like part of the house and to make it usable for more than a few perfect spring and fall days each year, while staying within the strict guidelines of the Landfall HOA. This lovely home in the Bayshore section of Landfall had the original screen porch off the living room of the house and faced East, and was set near some tall pines. Originally the screen framing was wood painted white and basic screens inset with brick façade, a wooden screen door, an old fan with overhead light and cement floor. This created a scenario that was never really usable. Too hot in summer with no airflow, and always too cold in winter.
The Solution
Avocet stayed with the footprint of the original porch. The old wood framing, screens, door and old fan were replaced with a keen thought to the fact that June is an avid bird watcher. We made sure that the larger, fixed DP50 windows (which can withstand gale force winds) were set on a higher section of the sunroom framing. That way Mrs. Melcher can easily see the bluebird feeding and nesting stations that she put up right outside the sunroom’s large windows. It creates a scenic view that can be enjoyed from dawn to dusk. The lower, smaller windows are all operable and have screens which are removable in winter months and allow for cleaning ease. This gives the perfect amount of airflow for cool autumn breezes and light spring winds without depleting the view in any way!
In the Details
Heating & Cooling
We installed a mini-split heating and cooling system to give optimum energy efficiency in all seasons. The unit is small and was easy to place inconspicuously and we planted some local evergreens from the experts at Pender Pines.
Fans & Lighting
Choosing a ceiling fan without a light gives a light breeze and is remote operated. It doesn’t have that overhead glare. The outdoor porch entrance light is another energy efficient feature that gives direct low-voltage lighting without blinding the neighbors, who also use their outdoor sitting area often. Mrs. Melcher chose some birch branch trees that were pre-lit with twinkle lights to give the new 4 Season Room a soft glow in the evening as well as a table with a reading lamp.
Flooring
To get rid of the damp cement feel, we chose large ivory color tiles with some variation to give that “Florida Room” feel. The larger tiles mean less grout to clean and are pleasing to the eye as they make the room appear larger. Our trade partners at Southeastern tile were excellent in ordering samples to allow Mrs. Melcher to see the variation in pattern before the larger floor was laid.
Furniture
With the help of GiGi at Paysage Home in Wilmington, Mrs. Melcher found the perfect complimentary furniture. A seating arrangement of 4 chairs facing each other with a center table invites guests to sit and visit with each other. A flair for wildlife is represented by 2 bird sculptures which rest quietly to the side. Adding color with a patterned rug and texture with fabric pillows allows the visitors to relax and take in the scenery of a peaceful backyard.
Project | Sunroom |
Job Category | Design & Build |
Neighborhood | Landfall |
City | Wilmington, NC |












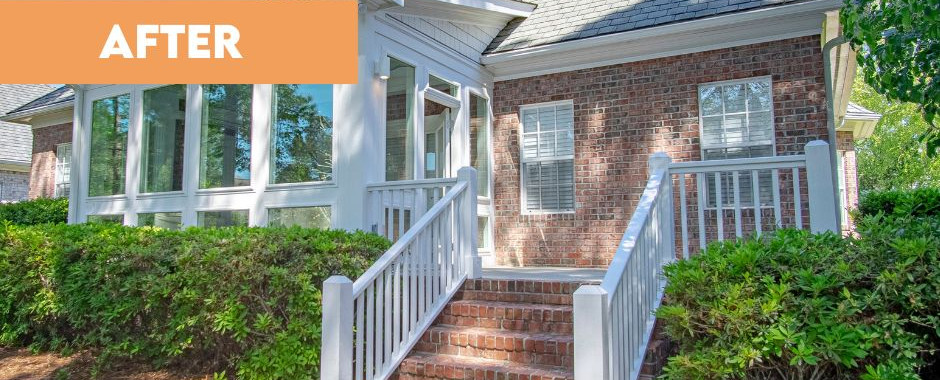

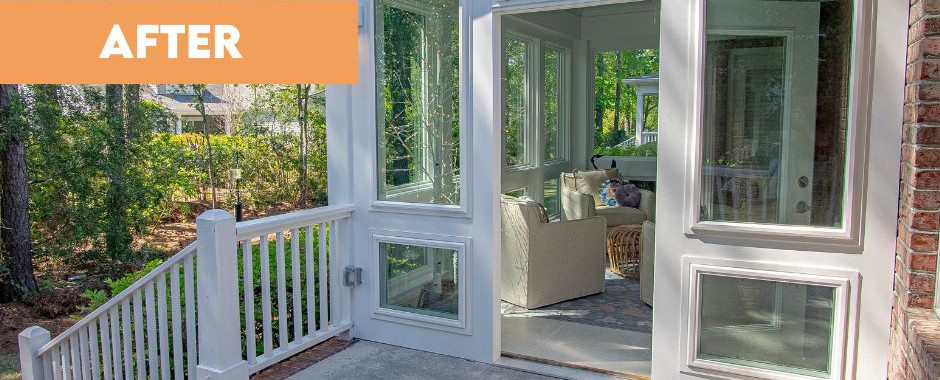

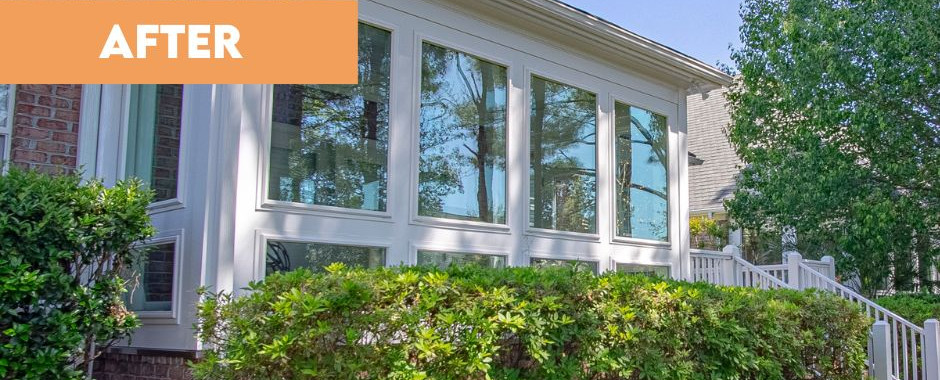



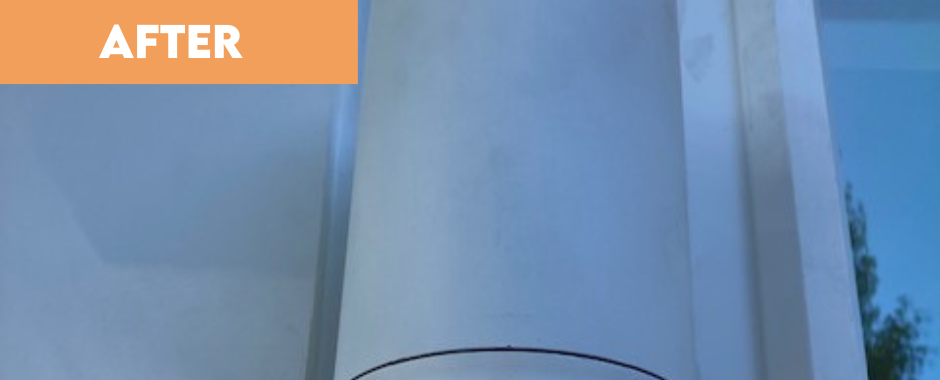









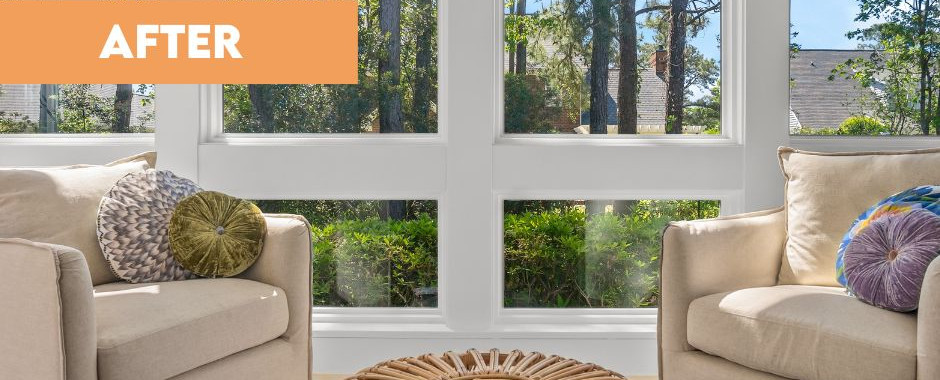







Comments